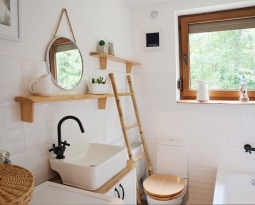How to Prepare Your House for a Garage Addition
Your living space, convenience, and property value may all benefit from a garage addition. Adding parking, storage, a workshop, or a mix of purposes requires careful planning, design, and execution. We’ll review site appraisal, design, preparation, construction, and finishing touches for a functional and appealing garage.
Planning and Research
Determine whether you need it primarily for parking, storage, a workshop, or a combination. Consider the number of vehicles you intend to accommodate, any additional space required for storage or work areas, and how the garage’s aesthetic will blend with your existing home.
Decide whether you want an attached or detached garage. Each option has its benefits – an attached garage offers convenience and direct access to your home, while a detached garage provides more flexibility in terms of design and placement.
Plan for utilities such as electricity, lighting, and plumbing if you include a workshop or utility area. Determine the power requirements for tools and lighting to create a functional and well-lit workspace. Gather quotes from reputable contractors or builders after researching and evaluating their experience.
Site Evaluation and Design
Defining the functional needs of your garage addition is the next step. Clarify whether it will primarily serve as a parking space, storage area, workshop, or a combination of these purposes.
The size and layout of your garage addition should be carefully planned. Consider the number of vehicles you wish to accommodate and any additional space needs. Design the layout with careful attention to the arrangement of parking spaces, storage areas, workspaces, and entry points. A seamless architectural integration of the garage addition with your existing house is essential.
The garage should harmoniously blend with the original design, enhancing the overall aesthetic appeal of your property—plan for convenient vehicular and pedestrian movement around the garage addition. Incorporate windows, skylights, and proper ventilation systems to maximize natural light and airflow.
Clearing and Preparation
To ensure a well-executed preparation phase, Begin with a thorough site survey and marking process. Remove any temporary structures or landscaping features within the designated construction area. If necessary, contact utility companies to mark these lines.
For existing structures that need removal, proceed with careful demolition and debris removal. Ensure that the construction site is appropriately graded and leveled. Undertake excavation work according to the specifications outlined in your design plans.
Prepare the foundation area for concrete pouring. Depending on the foundation type, this might involve adding a layer of compacted gravel or a concrete base to establish a solid foundation for the garage. If your garage addition requires plumbing, electrical, or HVAC systems, prepare the necessary infrastructure during this phase.
Construction and Building Process
Begin with site preparation and foundation work. This phase includes excavating the designated area according to the foundation design and ensuring proper grading and compaction. The concrete foundation is poured, and sufficient curing time is allowed to establish its strength as the base of your new garage. Move on to framing and structural work, where the framework for walls, roof, and other structural elements is erected.
Utilities and systems are then addressed. Electrical wiring is run, and outlets, switches, and lighting fixtures are installed. Plumbing or HVAC systems are set up if required by your garage’s purpose. Adequate insulation is added to ensure energy efficiency and a comfortable environment. Interior finishing takes place, involving the framing of interior walls and partitions.
Looking to Invest in a Garage Addition?
After clearing and preparing your site, your new garage will be solid and well-structured. Each step of construction promotes your notion. Thoughtful site evaluation and design considerations ensure that the garage meets your functional needs and integrates seamlessly with your existing home and surrounding landscape.
From the first site evaluation to the final walkthrough, you may build a valuable home addition that meets your needs and improves your living experience. Your garage extension will succeed due to dedication, thorough planning, and attention to detail. If you are interested in learning more about garage addition, get in touch with the team at Driscoll Contracting, where we can turn your vision into a reality. We’re just a phone call to make that happen!





