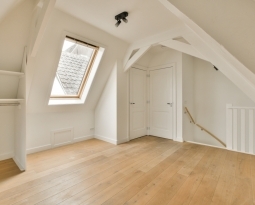What to Look Out For When Planning a Garage Addition
Adding a garage to your home can be a practical and valuable investment. Whether you need extra space for parking, storage, or even a workshop, a well-designed garage addition can enhance your property’s functionality and resale value. However, several crucial factors must be considered before you roll up your sleeves and start the construction process. Here, we will explore the key things to consider when planning a garage addition, ensuring a smooth and successful project.
Local Building Codes and Permits:
One of the first steps in planning a garage addition is to familiarize yourself with local building codes and zoning regulations. Every area has specific rules governing structures’ size, height, and location, including garages. Obtaining the necessary permits is crucial to avoid legal complications and ensure your project meets safety standards. Consult with your local municipality or hire a professional to guide you through the permitting process.
Budgeting:
A reasonable budget is essential to the success of any home renovation project. Consider all prospective expenditures, such as supplies, labor, permits, and unforeseen charges. A contingency reserve for unanticipated concerns that may develop during construction is recommended. By carefully budgeting for your garage addition, you can avoid financial stress and ensure the project stays on track.
Design and Functionality:
Before breaking ground, carefully plan the design and functionality of your garage addition. Consider the intended use of the space—whether for parking, storage, a workshop, or a combination. Pay attention to the layout, door placement, and interior features. Consider future needs, as a well-designed garage can add significant value to your home.
Materials and Construction:
Choosing the materials for your garage addition is crucial for its longevity and performance. Consult with a contractor like Driscoll Contracting to determine the most suitable materials for your climate and intended use. Additionally, ensure that the construction methods align with local building codes. Investing in quality materials and construction practices will pay off in the long run, reducing maintenance costs and ensuring the structural integrity of your garage.
Utilities and Infrastructure:
Consider how your garage addition will impact existing utilities and infrastructure. Suppose you plan to include plumbing or electricity in your garage. In that case, assessing the feasibility and cost of connecting to existing systems is essential—factor in proper insulation, heating, and ventilation to create a comfortable and functional space.
Aesthetic Integration:
While functionality is crucial, the aesthetic integration of your garage addition with the existing structure is equally important. Ensure that the design complements the architectural style of your home, maintaining a cohesive and visually appealing appearance. This enhances the overall curb appeal and contributes to the seamless integration of the new addition.
Environmental Considerations:
Be mindful of the environmental impact of your garage addition. Consider energy-efficient features such as insulated doors and windows and sustainable building materials. Incorporating eco-friendly practices reduces your carbon footprint and can lead to long-term cost savings through energy efficiency.
Ready for a Garage Addition?
Planning a garage addition requires careful consideration of various factors to ensure a successful and stress-free project. From navigating local regulations to thoughtful design and construction practices, each step plays a crucial role in the overall outcome. By addressing these essential aspects, you can confidently embark on your garage addition, creating a valuable and functional space that enhances your home and lifestyle. Contact Driscoll Contracting to have your garage addition ready for planning into construction.





